Campus Details
Total campus building footage: 311,756 square feet
Campus parking spaces: 975 spaces
Acreage: 437 acres (250 acres are dedicated nature preserve)
Student housing: 138 rooms (276 beds)
Campus Buildings A-C
Welcome Center
(11,211 square feet) |
Arts and Innovation
(35,716 square feet) |
Cedel Hall
(55,890 square feet) |
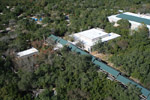 |
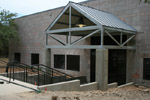 |
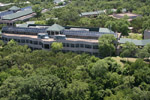 |
| Building A photo | Building B photo | Building C photo |
| North side | 1st floor | 1st Floor |
| South side (annex) |
2nd floor | 2nd Floor |
Campus Buildings D-F
Science and HealthBuilding D(58,500 square feet) |
CafeteriaBuilding E(13,800 square feet, plus1,582 square feet courtyard) |
Student Development CenterBuilding F(30,256 square feet) |
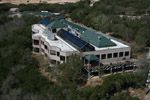 |
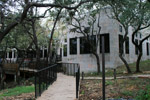 |
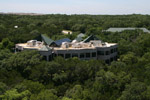 |
| Building D photo |
Building E photo | Building F photo |
| 1st Floor | Plans | 1st Floor |
| 2nd floor | 2nd Floor |
Campus Buildings G-H
Field HouseBuilding G(28,340 square feet) |
Alumni HallBuilding H-1(36,096 square feet) |
Founders HallBuilding H-2(32,760 square feet) |
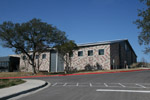 |
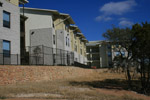 |
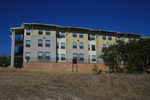 |
| Building G (fieldhouse) | H1 photo (north) | H2 photo (south) |
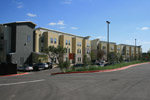 |
||
| 1st floor | Front View | 1st floor |
| 2nd floor | 1st Floor | 2nd floor |
| 2nd Floor | 3rd Floor | |
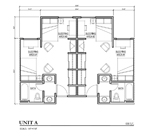 |
||
| 3rd Floor | Student room layout |
Guard House & Front Entrance
Guard House |
Front Entrance |
|
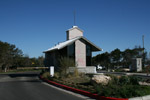 |
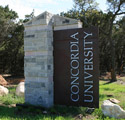 |
|
| Guard House | Front sign (620) |


